
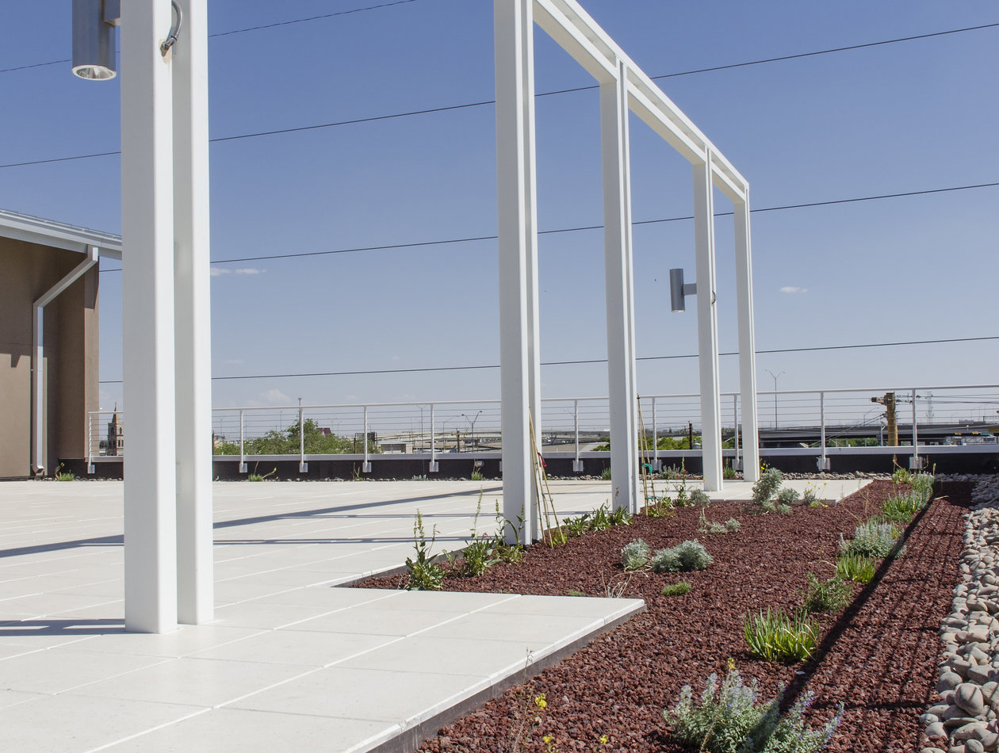


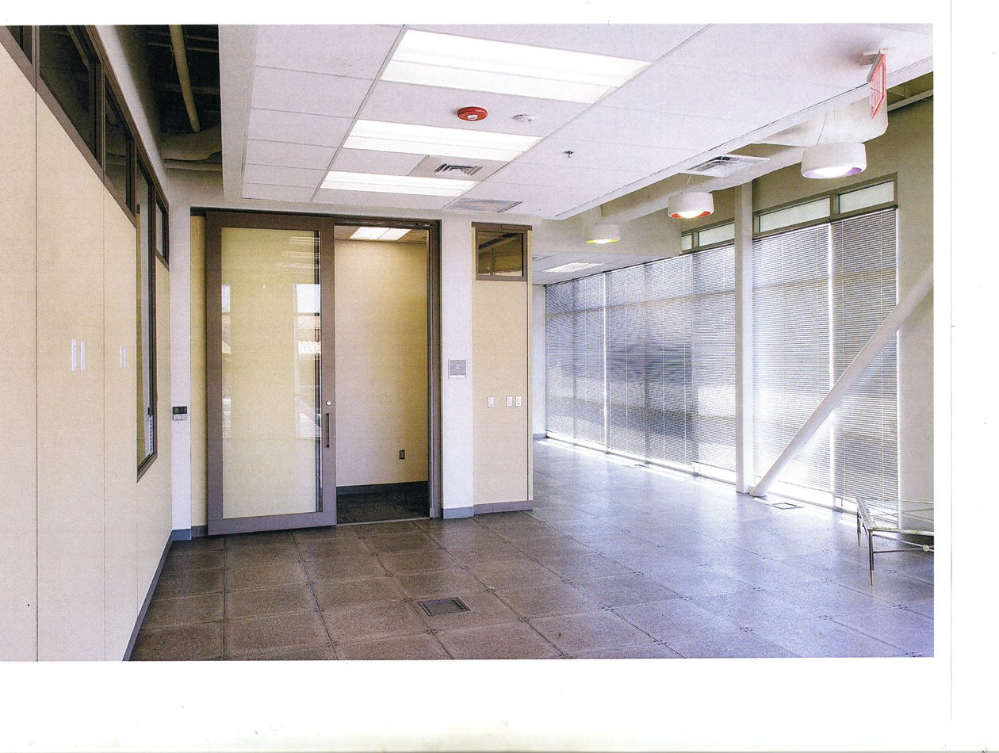
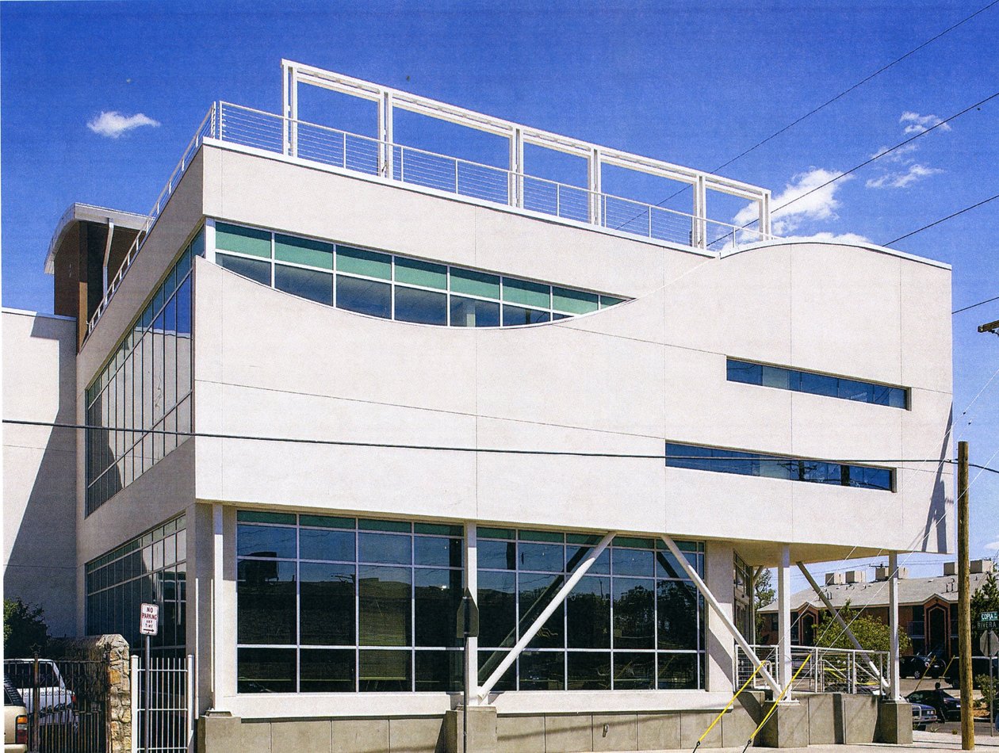
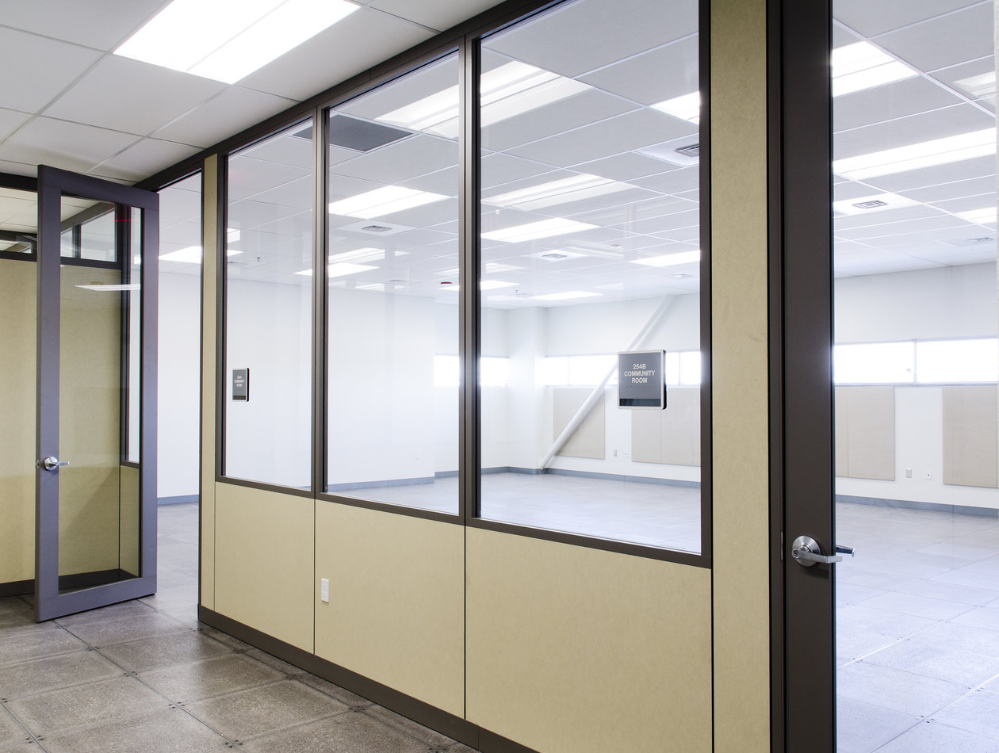


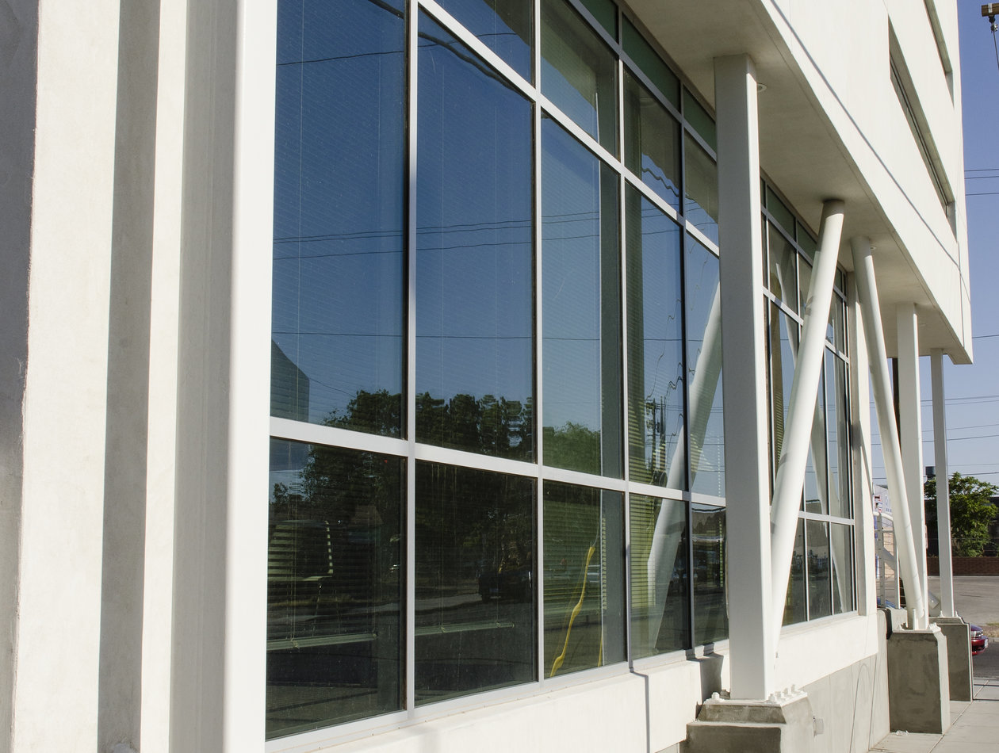
Project Vida Wellness Facility
This new administrative and wellness facility was designed to serve the less fortunate of El Paso and surrounding areas. The three-story building housing the organization’s administrative functions along with the various programs they offer to assist people in need, including daycare, after-school programs, wellness programs, housing and more.
The building, designed by the PSRBB Team and the CM at Risk, CK Construction, has targeted LEED Platinum Certification. The completed project integrates a vegetated roof, gray water harvesting with a collection cistern, occupancy sensors, photo-sensors for daylight harvesting and photo-voltaic panel system to supply electrical power for the building.






