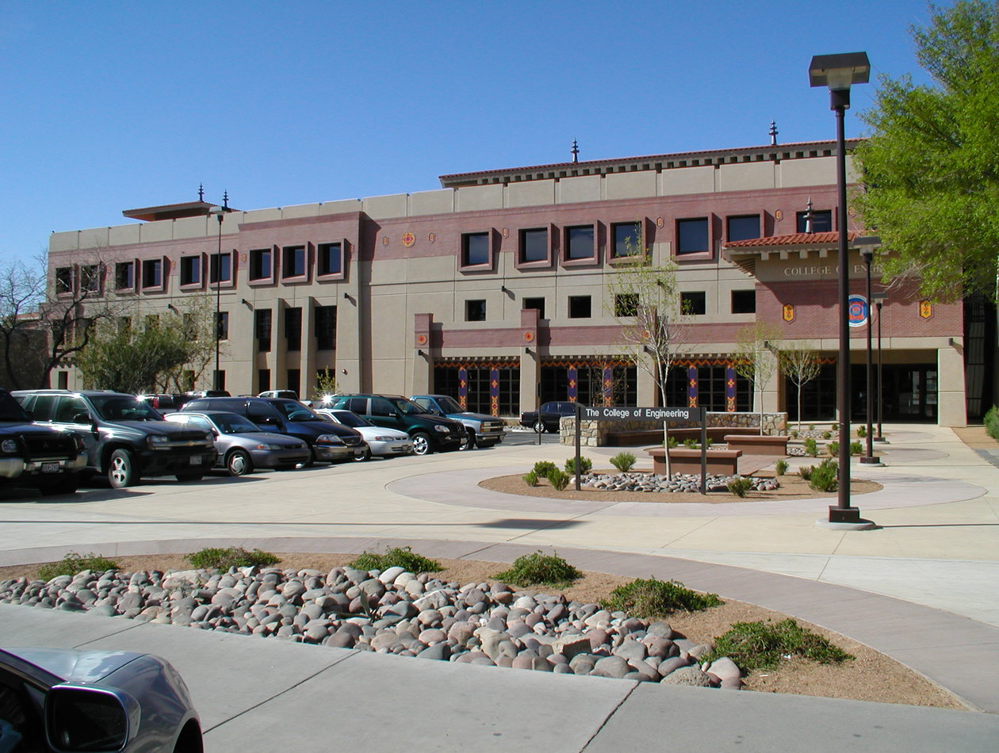

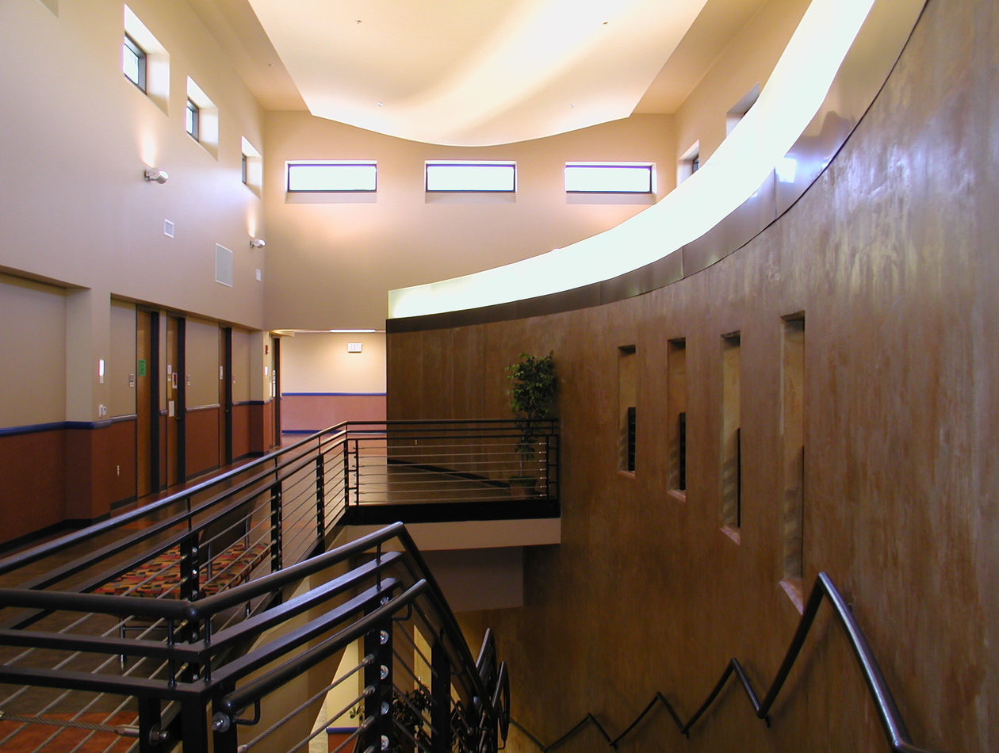



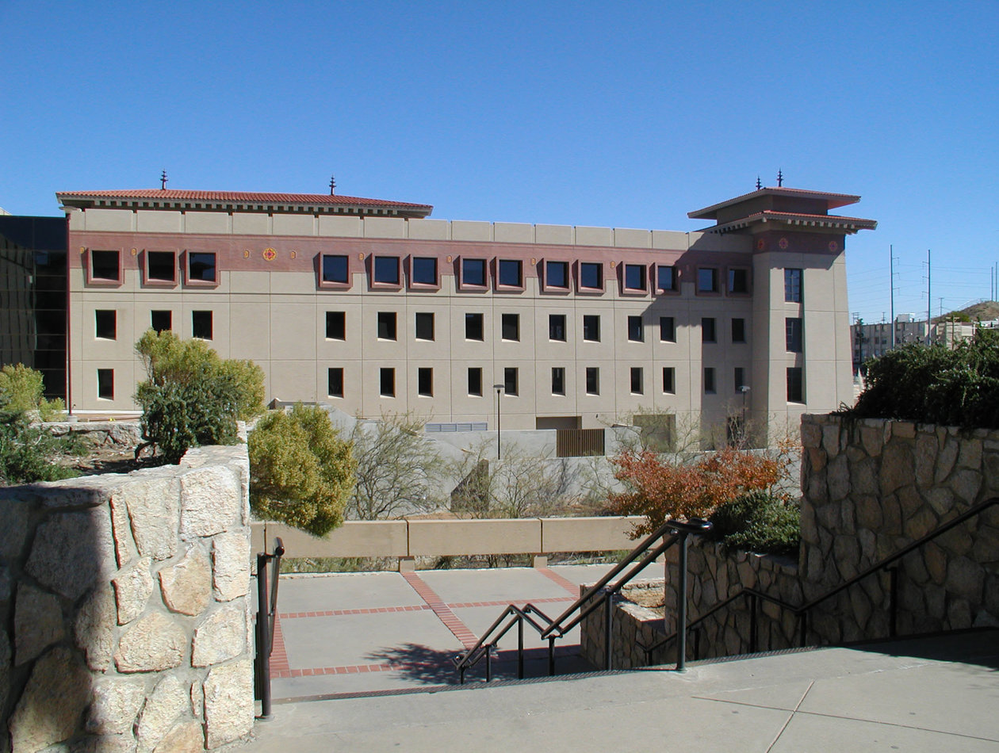
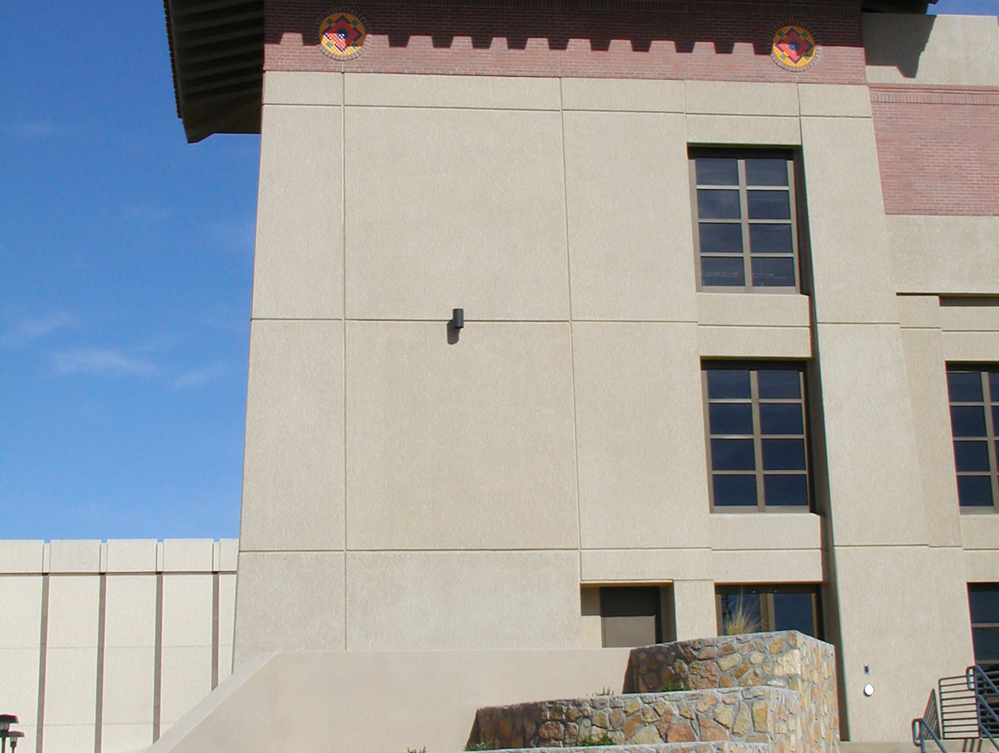
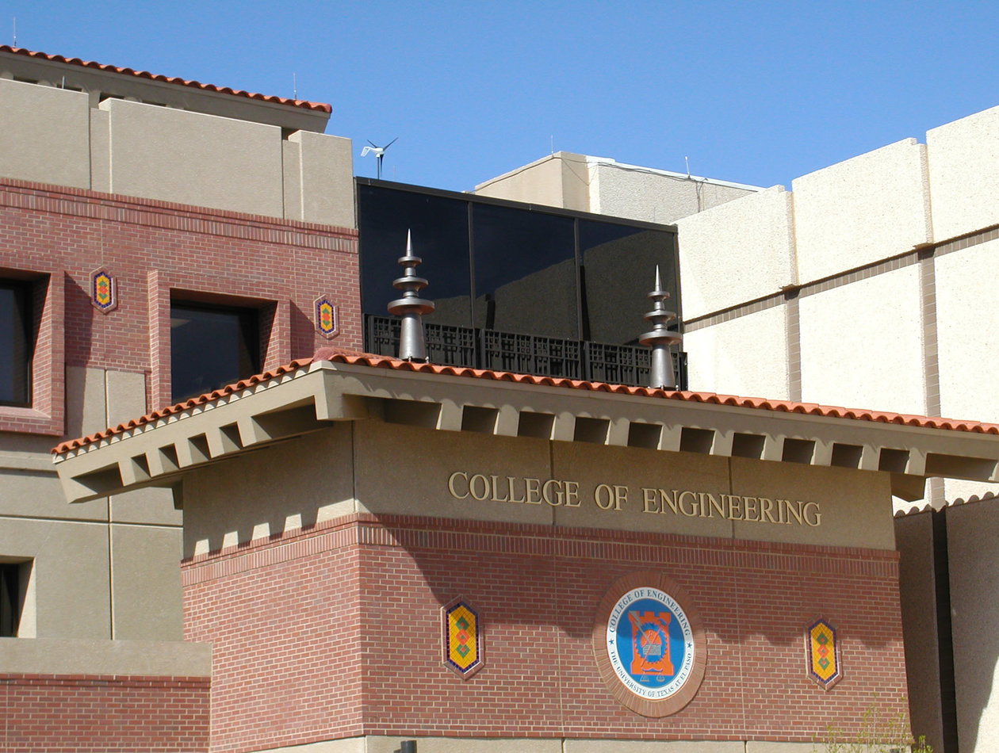
UTEP - Engineering Building
The UTEP Engineering Complex addition is a three-story administration and office wing to the east of the existing Engineering Complex. The facility has a half-basement which houses the mechanical systems and a materials testing lab.
The 42,000 sq. ft. addition was constructed in three phases. The first phase included the shell of the building, finish out to the 3rd floor faculty offices and the Engineering Department offices for electrical/computer engineering. This was completed in 2004.
The second phase was the second floor build-out of faculty offices and department offices for Civil Engineering and offices for Metallurgical Engineering. It was completed in 2006.
The final phase was the interior completion of the 1st floor. It was comprised of the Dean of Engineering Suite, offices for the Departments of Mechanical/Industrial Engineering and faculty offices. Additional spaces included two large meeting rooms and a large presentation/conference room. It was completed in 2008.






